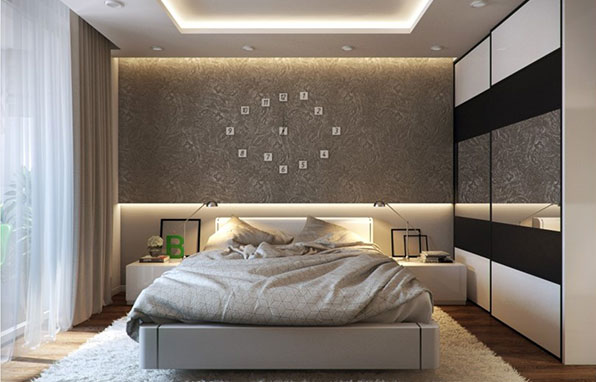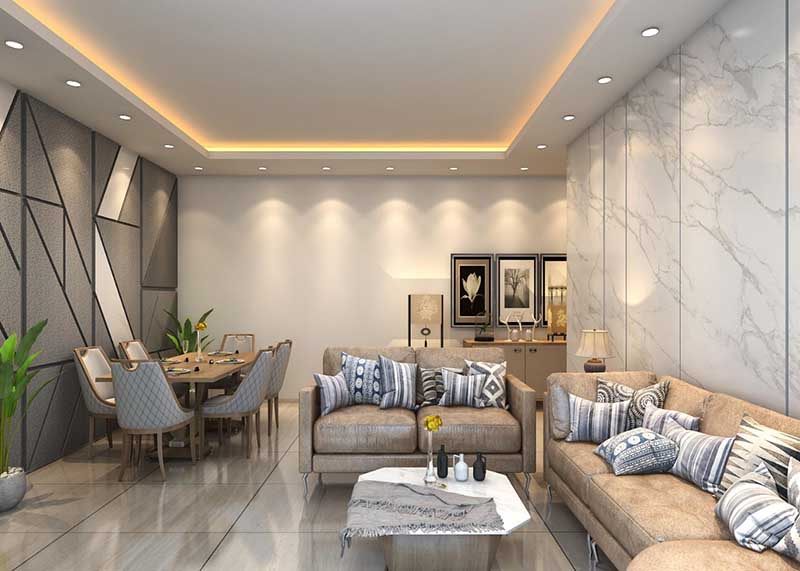1. Light It Up
If you’re looking for small apartment design ideas involving lighting, wall sconces are the way to go. These babies light up your home without wasting valuable floor space or table surface area (unlike a chunkier table lamp).
What’s even better? Many wall sconce options can be plugged into the wall so you don’t have to worry about the whole wiring issue. Some even swivel, giving you extra flexibility with your lighting.
2. Keep Furniture Off the Floor
Kind of like how your mom used to say “keep your feet off the sofa,” one of the best apartment design ideas involves keeping your furniture off the floor.
Why? Because nothing makes a small space look even smaller like a bulky sofa plopped right on the floor. Instead, try using furniture that sits high up off the floor to make your small space look roomier. Pieces with long tapered legs, like this sofa, are a perfect choice. (Psst! This is also a reason why the Mid-Century Modern trend is so popular in urban cities where homes are a lot smaller.
3. Divide Your Space With Your Furniture
Many small apartments don’t have separate dining and living rooms (or even separate bedrooms if you’re living the studio life). But you can still create different “zones” using your furniture to divide the space.
Among the best small apartment design ideas is using the back of your sofa to act like a wall that divides one large living/dining room into two separate areas. Another of our favorite tricks is to use a bookcase as a divider between your bedroom and living spaces. Voila – your studio apartment is now a one bedroom!
4. Opt for Clear Furniture
When you can’t make more space, you can always employ some apartment design ideas that make it look like you have more space. The oldest trick in the interior designer’s handbook? Clear furniture!
Opting for pieces made of glass or acrylic is a great way to trick the eye into thinking your space is larger than it is. So skip the bulky wooden coffee table in favor of a glass or acrylic option. It’ll make your space look more open and airy – which in turn will help it feel larger.
5. Use Your Space Vertically
You may not have a lot of square footage in your apartment, but you can make the absolute most of it by going vertical. For instance, one of tour favorite small apartment design ideas is using bookcases in creative ways!
6. Eye for small detail
Scale and Proportion – These two design principles go hand in hand, since both relate to size and shape. Proportion has to do with the ratio of one design element to another, or one element to the whole. Scale concerns itself with the size of one object compared to another.
Color – Colors have a definite impact on the atmosphere that you want to create when doing interior design. A more detailed post about how colors affect our moods.






